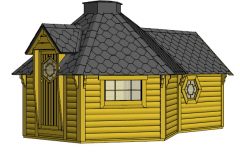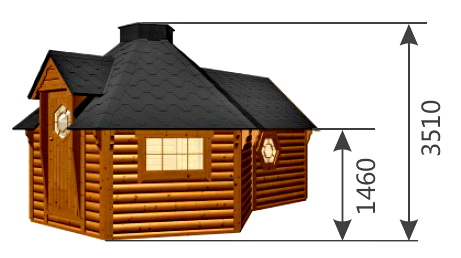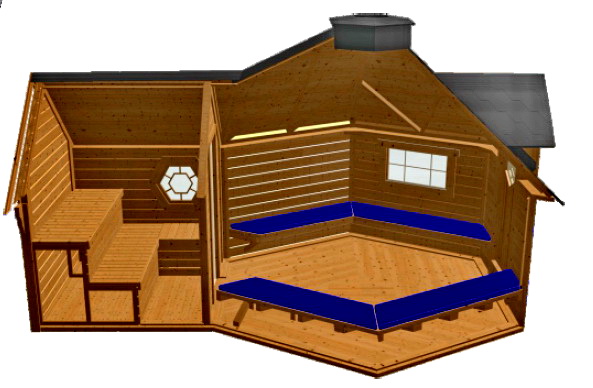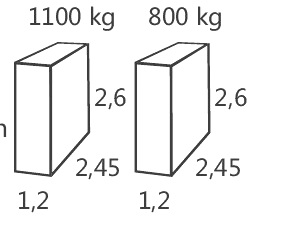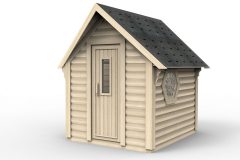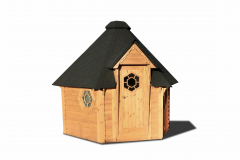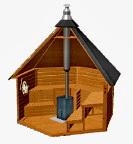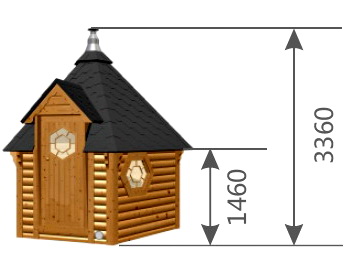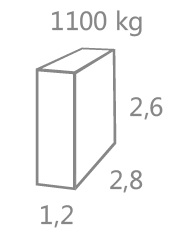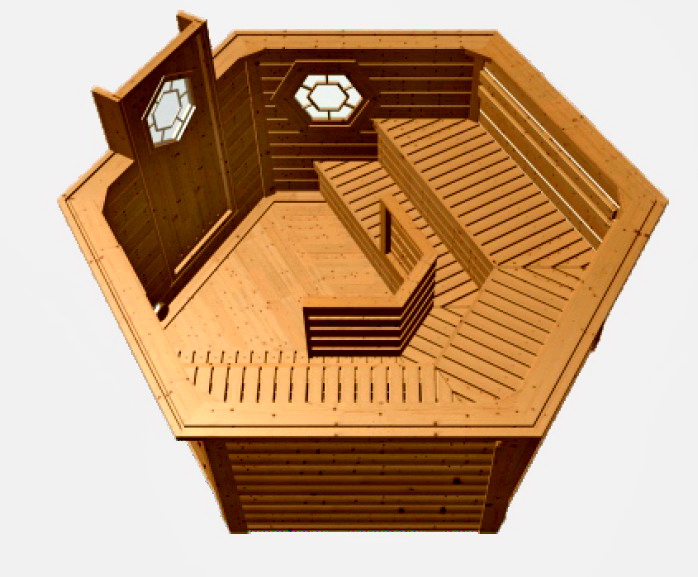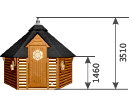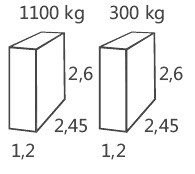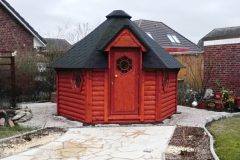Sauna Cabin
Our cabins can accommodate up to 15 people, depending on the sauna size chosen.
We produce Sauna Cabins from the fines quality dried rounded pinewood boards with the wall thickness of 45 mm, insulated roof of 18 mm and floor of 18 mm thickness.
The sauna cabin is being produced from renewable European pines, which are among the most commercially important tree species valued for their timber qualities throughout the world.
The wood is being supplied from world wide well known wood producer Storaenso.
Supplied pinewood is accurately sawn, kilned and graded according to wood features.
Also the wood, which has been used in our production, has been approved with FSC and PEFC certificates.
In addition, we offer Finish producer’s Harvia electric heaters and wood burning ovens. Harvia from a Finnish family enterprise (founded in Y1950) has developed into world’s leading sauna heater manufacturer and a forerunner in the sauna business, providing extensive range of sauna products for different needs.
For the Sauna cabin roofing Finish producer’s Icopal SBS modified and fiberglass 120 g/m² reinforced bitumen shingles are used.
The SBS modification adds flexibility, application strength and durability to the membranes of the shingles.
The bottom layer of the shingles is coated with adhesive bitumen.
On the sun heat, overlapping shingles stick to each other forming a hydro-insulating layer, which ensures excellent leak resistance of the roof.
The Sauna cabin to the customer is being delivered packed on the pallet(s); for easy assembling the manual based on the images is provided.
——————-
Production time would be 3 months.
-
7,150€6,500€*Prices are with 21% VAT included
*Producing and delivery time 2-5 weeks
*Delivery cost on request
more details about shipping & producing
SAUNA cabin IS COMFORTABLE FOR 9-12 PEOPLE
Set includes:
- 2 rooms: BBQ & sauna room inside
- Floor panels, straight walls, roof covered with bitumen shingles
- Insulated roof panels in sauna room
- Extendable chimney
- 2 grill cabin double glazed windows (1 opening) in BBQ room
- Door with double glazed hexagon window, wooden handle and the lock
- Central standard BBQ
- Table fitted around the BBQ
- 4 Benches (2 extendable for sleeping) in BBQ room
- Cushions for the BBQ benches
- Inside tempered tinted glass door separating BBQ and sauna room
- Sauna room with 1 hexagon window, inside benches, safety fence and heat resistant plates for the heater/stove
Details:
Inside area: 9.2 m² + 4.4 m² extension
Size: 9-12 people
Timber: Pinewood
Height: 3510 mm
Sidewall height: 1460 mm
Wall thickness: 45 mm
Floor thickness: 18 mm
Roof: 18 mm roof boards from inside and outside, with 45 mm insulation (in sauna room); 18 mm boards (in grill room); covered with Finnish bitumen shingles
Window size: 880 x 510 mm
Little window size: 512 x 442 mm
Door size: 780 x 1760 mmIf you need we can offer Grill cabin set without BBQ grill set, or with other BBQ grill models – for more info contact us directly.
NOTES
*Cabin Foundation
The cabins require a firm and level foundation. A concrete or paved patio is fine or alternatively a well-constructed wooden deck is perfect if you want to locate your cabin on a grassy area. A good foundation ensures stability and durability of the grill cabin. Prepare the base of at least 5 cm height and make sure that there are sufficient air apertures under the cabin floor for ventilation. It is recommended, to have the foundation prepared by a specialist.
*Cabin Maintenance
Pine wood for its physical characteristics is an ideal raw material for the construction – it is strong and is easy to recycle. However, changing weather conditions may change its appearance. Large and small cracks, color tone changes as well as altering structure of the wood is a result of a natural cause. In order to ensure long service life of a cabin, it is necessary to protect it immediately with a suitable wood preserver. Professionally selected suitable coatings reduce the swelling and shrinkage of the wood. The cabin must be re-painted or re-stained according to the paint manufacturer’s instructions. We recommend inspecting the protection coating at leastonce a year and re-coat as necessary.
*TRANSPORTATION
Sauna cabin comes like “kit” with step by step assembling instructions.
Packing size:
We recommend – all assembling works must be done by professional carpenter.
you can choose some features by yourself below.
-
2,650€2,500€*Prices are with 21% VAT included
*Delivery cost on request
more details about shipping & producing
SAUNA cabin IS COMFORTABLE FOR 2-3 PEOPLE
Set includes:
- Straight walls;
- Floor panels;
- Roof: 18 mm pine panelling from outside and 14 mm inside alder/linden panelling with 50 mm stone wool insulation between, covered with bitumen shingles
- Door with the double glazed hexagon window, wooden handle and the lock;
- Inside benches from aspen or black alder
-
Heat-resistant plates for the heater/stove
Inside area: 4.0 m²
Size: 2-3 people
Timber: Pinewood
Height: 2568 mm
Sidewall height: 1436 mm
Wall thickness: 45 mm
Floor thickness: 18 mm
Door size: 780 x 1760 mmNOTES
*Cabin Foundation
The cabins require a firm and level foundation. A concrete or paved patio is fine or alternatively a well-constructed wooden deck is perfect if you want to locate your cabin on a grassy area. A good foundation ensures stability and durability of the grill cabin. Prepare the base of at least 5 cm height and make sure that there are sufficient air apertures under the cabin floor for ventilation. It is recommended, to have the foundation prepared by a specialist.
*Cabin Maintenance
Pine wood for its physical characteristics is an ideal raw material for the construction – it is strong and is easy to recycle. However, changing weather conditions may change its appearance. Large and small cracks, color tone changes as well as altering structure of the wood is a result of a natural cause. In order to ensure long service life of a cabin, it is necessary to protect it immediately with a suitable wood preserver. Professionally selected suitable coatings reduce the swelling and shrinkage of the wood. The cabin must be re-painted or re-stained according to the paint manufacturer’s instructions. We recommend inspecting the protection coating at leastonce a year and re-coat as necessary.
*TRANSPORTATION
Sauna cabin comes like “kit” with step by step assembling instructions.
We recommend – all assembling works must be done by professional carpenter.
you can choose some features by yourself below.
-
4,100€
*Prices are with 21% VAT included
*Delivery cost on request
more details about shipping & producing
SAUNA cabin IS COMFORTABLE FOR 2-5 PEOPLE
Set includes:
- Straight walls;
- Floor panels;
- Roof: 18 mm roof boards from inside and outside with 45 mm stone wool insulation in between; covered with bitumen shingles
- 1 double glazed hexagon windows;
- Door with the double glazed hexagon window, wooden handle and the lock;
- Inside benches from aspen or black alder
Safety fence from aspen or black alder
-
Heat-resistant plates for the heater/stove
Inside area: 4,5 m²
Size: 2-5 people
Timber: Pinewood
Wall thickness: 45 mm
Floor thickness: 18 mm
Roof thickness: 18 mm;
Window size: 512 x 442 mm
Door size: 780 x 1760 mmNOTES
*Cabin Foundation
The cabins require a firm and level foundation. A concrete or paved patio is fine or alternatively a well-constructed wooden deck is perfect if you want to locate your cabin on a grassy area. A good foundation ensures stability and durability of the grill cabin. Prepare the base of at least 5 cm height and make sure that there are sufficient air apertures under the cabin floor for ventilation. It is recommended, to have the foundation prepared by a specialist.
*Cabin Maintenance
Pine wood for its physical characteristics is an ideal raw material for the construction – it is strong and is easy to recycle. However, changing weather conditions may change its appearance. Large and small cracks, color tone changes as well as altering structure of the wood is a result of a natural cause. In order to ensure long service life of a cabin, it is necessary to protect it immediately with a suitable wood preserver. Professionally selected suitable coatings reduce the swelling and shrinkage of the wood. The cabin must be re-painted or re-stained according to the paint manufacturer’s instructions. We recommend inspecting the protection coating at leastonce a year and re-coat as necessary.
*TRANSPORTATION
Sauna cabin comes like “kit” with step by step assembling instructions.
We recommend – all assembling works must be done by professional carpenter.
you can choose some features by yourself below.
-
4,180€
*Prices are with 21% VAT included
*Delivery cost on request
more details about shipping & producing
SAUNA cabin IS COMFORTABLE FOR 8-10 PEOPLE
Set includes:
- Straight walls;
- Floor panels;
- Roof: 18 mm roof boards from inside and outside with 45 mm stone wool insulation in between; covered with bitumen shingles
- 2 double glazed hexagon windows;
- Door with the double glazed hexagon window, wooden handle and the lock;
- Inside benches from aspen or black alder
Safety fence from aspen or black alder
-
Heat-resistant plates for the heater/stove
Inside area: 7.0 m²
Size: 8-10 people
Timber: Pinewood
Wall thickness: 45 mm
Floor thickness: 18 mm
Roof thickness: 18 mm;
Window size: 512 x 442 mm
Door size: 780 x 1760 mmNOTES
*Cabin Foundation
The cabins require a firm and level foundation. A concrete or paved patio is fine or alternatively a well-constructed wooden deck is perfect if you want to locate your cabin on a grassy area. A good foundation ensures stability and durability of the grill cabin. Prepare the base of at least 5 cm height and make sure that there are sufficient air apertures under the cabin floor for ventilation. It is recommended, to have the foundation prepared by a specialist.
*Cabin Maintenance
Pine wood for its physical characteristics is an ideal raw material for the construction – it is strong and is easy to recycle. However, changing weather conditions may change its appearance. Large and small cracks, color tone changes as well as altering structure of the wood is a result of a natural cause. In order to ensure long service life of a cabin, it is necessary to protect it immediately with a suitable wood preserver. Professionally selected suitable coatings reduce the swelling and shrinkage of the wood. The cabin must be re-painted or re-stained according to the paint manufacturer’s instructions. We recommend inspecting the protection coating at least once a year and re-coat as necessary.
*TRANSPORTATION
Sauna cabin comes like “kit” with step by step assembling instructions.
Packing size
We recommend – all assembling works must be done by professional carpenter.
you can choose some features by yourself below.
-
6,000€
*Prices are with 21% VAT included
*Delivery cost on request
more details about shipping & producing
SAUNA cabin IS COMFORTABLE FOR 10-12 PEOPLE
Set includes:
- Straight walls;
- Floor panels;
- Roof: 18 mm roof boards from inside and outside with 45 mm stone wool insulation in between; covered with bitumen shingles
- 2 double glazed hexagon windows;
- Door with the double glazed hexagon window, wooden handle and the lock;
- Inside benches from aspen or black alder
Safety fence from aspen or black alder
-
Heat-resistant plates for the heater/stove
Inside area: 9.2 m²
Size: 10–12 people
Timber: Pinewood
Wall thickness: 45 mm
Floor thickness: 18 mm
Roof thickness: 18 mm;
Window size: 512 x 442 mm
Door size: 780 x 1760 mmNOTES
*Cabin Foundation
The cabins require a firm and level foundation. A concrete or paved patio is fine or alternatively a well-constructed wooden deck is perfect if you want to locate your cabin on a grassy area. A good foundation ensures stability and durability of the grill cabin. Prepare the base of at least 5 cm height and make sure that there are sufficient air apertures under the cabin floor for ventilation. It is recommended, to have the foundation prepared by a specialist.
*Cabin Maintenance
Pine wood for its physical characteristics is an ideal raw material for the construction – it is strong and is easy to recycle. However, changing weather conditions may change its appearance. Large and small cracks, color tone changes as well as altering structure of the wood is a result of a natural cause. In order to ensure long service life of a cabin, it is necessary to protect it immediately with a suitable wood preserver. Professionally selected suitable coatings reduce the swelling and shrinkage of the wood. The cabin must be re-painted or re-stained according to the paint manufacturer’s instructions. We recommend inspecting the protection coating at leastonce a year and re-coat as necessary.
*TRANSPORTATION
Sauna cabin comes like “kit” with step by step assembling instructions.
Packing size:
We recommend – all assembling works must be done by professional carpenter.
you can choose some features by yourself below.
-
7,200€
*Prices are with 21% VAT included
*Delivery cost on request
more details about shipping & producing
SAUNA cabin with changing room IS
COMFORTABLE FOR 5-7 PEOPLE
Set includes:
- Straight walls;
- Floor panels;
- Roof: 18 mm roof boards from inside and outside, with 45 mm insulation (in sauna room); 18 mm boards (in changing room); covered with Finnish bitumen shingles
- 2 double glazed hexagon windows;
- Door with the double glazed hexagon window, wooden handle and the lock;
- Inside tempered tinted glass door separating sauna and changing room
- Long bench in the changing room
- Sauna room with inside benches,
-
Heat-resistant plates for the heater/stove,
Inside area: 9.2 m²
Size: 10–12 people
Timber: Pinewood
Wall thickness: 45 mm
Floor thickness: 18 mm
Roof thickness: 18 mm;
Window size: 512 x 442 mm
Door size: 780 x 1760 mmNOTES
*Cabin Foundation
The cabins require a firm and level foundation. A concrete or paved patio is fine or alternatively a well-constructed wooden deck is perfect if you want to locate your cabin on a grassy area. A good foundation ensures stability and durability of the grill cabin. Prepare the base of at least 5 cm height and make sure that there are sufficient air apertures under the cabin floor for ventilation. It is recommended, to have the foundation prepared by a specialist.
*Cabin Maintenance
Pine wood for its physical characteristics is an ideal raw material for the construction – it is strong and is easy to recycle. However, changing weather conditions may change its appearance. Large and small cracks, color tone changes as well as altering structure of the wood is a result of a natural cause. In order to ensure long service life of a cabin, it is necessary to protect it immediately with a suitable wood preserver. Professionally selected suitable coatings reduce the swelling and shrinkage of the wood. The cabin must be re-painted or re-stained according to the paint manufacturer’s instructions. We recommend inspecting the protection coating at leastonce a year and re-coat as necessary.
*TRANSPORTATION
Sauna cabin comes like “kit” with step by step assembling instructions.
We recommend – all assembling works must be done by professional carpenter.
you can choose some features by yourself below.

