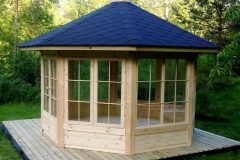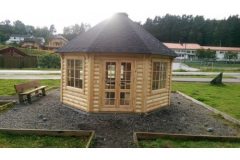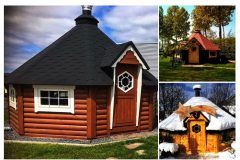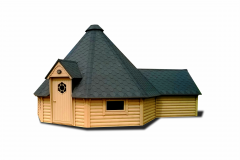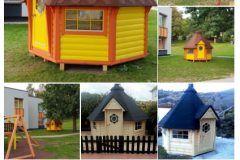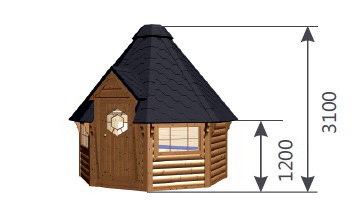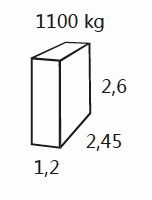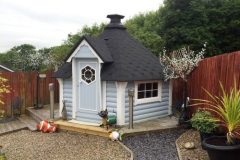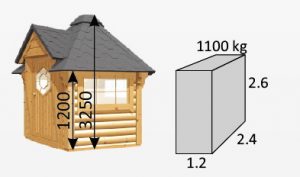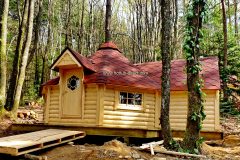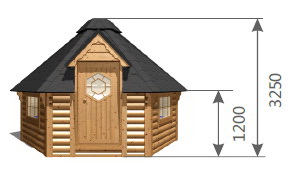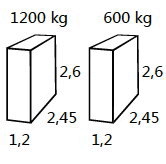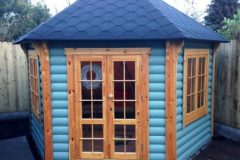BBQ cabin
-
5,220€
*Prices are with 21% VAT included
*Delivery cost on request
more details about shipping & producing
Pavilion of 10 m2, differently from other models, is produced from straight pinewood boards without rounding. The thickness of the wall is 45 mm and it is of octagonal shape. Differently from other models, this model comes without BBQ SET and benches.
Set includes:
- Timber: Pinewood
- Height: 3389 mm
- Sidewall height: 2050 mm
- Tongue and groove floor from 28 mm pinewood boards
- Even pavilion walls, thickness: 45 mm
- Roof covered with bitumen shingles, Roof thickness and finishing: 18 mm; Bitumen shingles.
- 7 double glazed windows (3 opening), Window size: 1290 x 1420 mm
- French style double glazed door with the wooden handle and lock, Door size: 1290 x 1810 mm.
- N.B. BBQ is not designed for this model, benches are not included in the set either
NOTES
*Pavilion Foundation
The pavilion require a firm and level foundation. A concrete or paved patio is fine or alternatively a well-constructed wooden deck is perfect if you want to locate your cabin on a grassy area. A good foundation ensures stability and durability of the pavilion. Prepare the base of at least 5 cm height and make sure that there are sufficient air apertures under the pavilions floor for ventilation. It is recommended, to have the foundation prepared by a specialist; your local dealer can advise regarding this.
*Cabin Maintenance
Pine wood for its physical characteristics is an ideal raw material for the construction – it is strong and is easy to recycle. However, changing weather conditions may change its appearance. Large and small cracks, colour tone changes as well as altering structure of the wood is a result of a natural cause. In order to ensure long service life of a cabin, it is necessary to protect it immediately with a suitable wood preserver. Professionally selected suitable coatings reduce the swelling and shrinkage of the wood. The cabin must be re-painted or re-stained according to the paint manufacturer’s instructions. We recommend inspecting the protection coating at least once a year and re-coat as necessary.
*TRANSPORTATION
Pavilions comes like “kit” with step by step assembling instructions.
We recommended – all assembling works must be done by professional carpenter.
you can choose GRILL CABINS features by yourself below.
-
5,500€
*Prices are with 21% VAT included
*Delivery cost on request
more details about shipping & producing
Grill cabin IS COMFORTABLE FOR 15-21 PEOPLE
Set includes:
- 14.9 m² Grill Cabin – 8 corners
- Floor panels
- Straight walls
- Roof covered with bitumen shingles
- Extendable standard chimney
- 4 Double glazed windows (2 opening)
- Door with the double glazed hexagon window, wooden handle and the lock
- Central standard BBQ
- Table fitted around the BBQ
- 7 Benches (2 extendable for sleeping)
- Cushions for the benches
Inside area: 14.9 m² cabin
Size: 14-20 people
Timber: Pinewood
Wall thickness: 45 mm
Floor thickness: 18 mm
Roof thickness and finishing: 18 mm; Finnish bitumen shingles
Window size: 880 x 510 mm
Door size: 780 x 1500 mm
Height: 3400 mm
Wall height: 1200 mmNOTES
*Cabin Foundation
The cabins require a firm and level foundation. A concrete or paved patio is fine or alternatively a well-constructed wooden deck is perfect if you want to locate your cabin on a grassy area. A good foundation ensures stability and durability of the grill cabin. Prepare the base of at least 5 cm height and make sure that there are sufficient air apertures under the cabin floor for ventilation. It is recommended, to have the foundation prepared by a specialist; your local dealer can advise regarding this.
*Cabin Maintenance
Pine wood for its physical characteristics is an ideal raw material for the construction – it is strong and is easy to recycle. However, changing weather conditions may change its appearance. Large and small cracks, color tone changes as well as altering structure of the wood is a result of a natural cause. In order to ensure long service life of a cabin, it is necessary to protect it immediately with a suitable wood preserver. Professionally selected suitable coatings reduce the swelling and shrinkage of the wood. The cabin must be re-painted or re-stained according to the paint manufacturer’s instructions. We recommend inspecting the protection coating at leastonce a year and re-coat as necessary.
*BBQ Usage
When using your BBQ for the first time, the surfaces of the new product that are in direct contact with the flames will create a smoky smell while warming-up; this is normal and is due to the paint curing. We advise to keep the door open during the first usage and not to cook until the smell has cleared out. To start the fireplace put a couple of fire lighters along with some charcoal on the fire grate. To make it easier and to ensure that the BBQ is getting enough replacement air, open the damper and it is also useful to keep the door or a window open during the lighting process. As the fire gets warmer, the draught will increase and then more charcoal or dry hard wood logs can be added.
*TRANSPORTATION
Grill cabin comes like “kit” with step by step assembling instructions. We recommended – all assembling works must be done by professional carpenter.
you can choose GRILL CABINS features and accessories by yourself below.
-
5,770€
*Prices are with 21% VAT included
*Delivery cost on request
more details about shipping & producing
Pavilion IS COMFORTABLE FOR 14-20 PEOPLE
Set includes:
- Timber: Pinewood
- Height: 3454 mm
- Sidewall height: 1950 mm
- Floor panels, thickness: 18 mm
- Pavilion walls, thickness: 45 mm
- Roof covered with bitumen shingles, thickness and finishing: 18 mm; Finnish bitumen shingles
- 7 double glazed windows (3 opening). Window size: 1020 x 1060 mm
- French style double glazed door with the wooden handle and lock. Door size: 1020 x 1600 mm
- No BBQ
- 7 benches (2 extendable for sleeping)
- Cushions for the benches
NOTES
*Pavilion Foundation
The pavilion require a firm and level foundation. A concrete or paved patio is fine or alternatively a well-constructed wooden deck is perfect if you want to locate your cabin on a grassy area. A good foundation ensures stability and durability of the pavilion. Prepare the base of at least 5 cm height and make sure that there are sufficient air apertures under the pavilions floor for ventilation. It is recommended, to have the foundation prepared by a specialist; your local dealer can advise regarding this.
*Cabin Maintenance
Pine wood for its physical characteristics is an ideal raw material for the construction – it is strong and is easy to recycle. However, changing weather conditions may change its appearance. Large and small cracks, colour tone changes as well as altering structure of the wood is a result of a natural cause. In order to ensure long service life of a cabin, it is necessary to protect it immediately with a suitable wood preserver. Professionally selected suitable coatings reduce the swelling and shrinkage of the wood. The cabin must be re-painted or re-stained according to the paint manufacturer’s instructions. We recommend inspecting the protection coating at least once a year and re-coat as necessary.
*BBQ Usage
When using your BBQ for the first time, the surfaces of the new product that are in direct contact with the flames will create a smoky smell while warming-up; this is normal and is due to the paint curing. We advise to keep the door open during the first usage and not to cook until the smell has cleared out. To start the fireplace put a couple of fire lighters along with some charcoal on the fire grate. To make it easier and to ensure that the BBQ is getting enough replacement air, open the damper and it is also useful to keep the door or a window open during the lighting process. As the fire gets warmer, the draught will increase and then more charcoal or dry hard wood logs can be added.
*TRANSPORTATION
Pavilions comes like “kit” with step by step assembling instructions.
We recommended – all assembling works must be done by professional carpenter.
you can choose GRILL CABINS features by yourself below.
-
6,000€
*Prices are with 21% VAT included
*Producing and delivery time 7-8 weeks
*Delivery cost on request
more details about shipping & producing
Grill cabin IS COMFORTABLE FOR 15-21 PEOPLE
Set includes:
- 16,5 m² Grill Cabin – 8 corners
- Floor panels
- Straight walls
- Roof covered with bitumen shingles
- Extendable standard chimney
- 4 Double glazed windows (2 opening)
- Door with the double glazed hexagon window, wooden handle and the lock
- Central standard BBQ
- Table fitted around the BBQ
- 7 Benches (2 extendable for sleeping)
- Cushions for the benches
Inside area: 16.5 m² cabin
Size: 15-21 people
Timber: Pinewood
Wall thickness: 45 mm
Floor thickness: 18 mm
Roof thickness and finishing: 18 mm; Finnish bitumen shingles
Window size: 880 x 510 mm
Door size: 780 x 1500 mm
Height: 3550 mm
Wall height: 1200 mmNOTES
*Cabin Foundation
The cabins require a firm and level foundation. A concrete or paved patio is fine or alternatively a well-constructed wooden deck is perfect if you want to locate your cabin on a grassy area. A good foundation ensures stability and durability of the grill cabin. Prepare the base of at least 5 cm height and make sure that there are sufficient air apertures under the cabin floor for ventilation. It is recommended, to have the foundation prepared by a specialist; your local dealer can advise regarding this.
*Cabin Maintenance
Pine wood for its physical characteristics is an ideal raw material for the construction – it is strong and is easy to recycle. However, changing weather conditions may change its appearance. Large and small cracks, color tone changes as well as altering structure of the wood is a result of a natural cause. In order to ensure long service life of a cabin, it is necessary to protect it immediately with a suitable wood preserver. Professionally selected suitable coatings reduce the swelling and shrinkage of the wood. The cabin must be re-painted or re-stained according to the paint manufacturer’s instructions. We recommend inspecting the protection coating at leastonce a year and re-coat as necessary.
*BBQ Usage
When using your BBQ for the first time, the surfaces of the new product that are in direct contact with the flames will create a smoky smell while warming-up; this is normal and is due to the paint curing. We advise to keep the door open during the first usage and not to cook until the smell has cleared out. To start the fireplace put a couple of fire lighters along with some charcoal on the fire grate. To make it easier and to ensure that the BBQ is getting enough replacement air, open the damper and it is also useful to keep the door or a window open during the lighting process. As the fire gets warmer, the draught will increase and then more charcoal or dry hard wood logs can be added.
*TRANSPORTATION
Grill cabin comes like “kit” with step by step assembling instructions. We recommended – all assembling works must be done by profesional carpenter.
you can choose GRILL CABINS features and accessories by yourself below.
-
7,160€
*Prices are with 21% VAT included
*Producing and delivery time 6-9 weeks
*Delivery cost on request
more details about shipping & producing
Grill cabin IS COMFORTABLE FOR 15-25 PEOPLE
Set includes:
- 16,5 m² Grill Cabin with 1,8m or 2,5m extention
- Floor panels
- Straight walls
- Roof covered with bitumen shingles
- Extendable standard chimney
- 5 Double glazed windows (3 opening)
- Door with the double glazed hexagon window, wooden handle and the lock
- Central standard BBQ – 8 conners
- Table fitted around the BBQ
- 6 Benches (2 extendable for sleeping)
- Cushions for the benches
Inside area: 16.5 m² cabin + 3.57 m² or 4,92 m² extension
Timber: Pinewood
Wall thickness: 45 mm
Floor thickness: 18 mm
Roof thickness and finishing: 18 mm; Finnish bitumen shingles
Window size: 880 x 510 mm
Door size: 780 x 1500 mm
Height: 3550 mm
Wall height: 1200 mmNOTES
*Cabin Foundation
The cabins require a firm and level foundation. A concrete or paved patio is fine or alternatively a well-constructed wooden deck is perfect if you want to locate your cabin on a grassy area. A good foundation ensures stability and durability of the grill cabin. Prepare the base of at least 5 cm height and make sure that there are sufficient air apertures under the cabin floor for ventilation. It is recommended, to have the foundation prepared by a specialist; your local dealer can advise regarding this.
*Cabin Maintenance
Pine wood for its physical characteristics is an ideal raw material for the construction – it is strong and is easy to recycle. However, changing weather conditions may change its appearance. Large and small cracks, color tone changes as well as altering structure of the wood is a result of a natural cause. In order to ensure long service life of a cabin, it is necessary to protect it immediately with a suitable wood preserver. Professionally selected suitable coatings reduce the swelling and shrinkage of the wood. The cabin must be re-painted or re-stained according to the paint manufacturer’s instructions. We recommend inspecting the protection coating at leastonce a year and re-coat as necessary.
*BBQ Usage
When using your BBQ for the first time, the surfaces of the new product that are in direct contact with the flames will create a smoky smell while warming-up; this is normal and is due to the paint curing. We advise to keep the door open during the first usage and not to cook until the smell has cleared out. To start the fireplace put a couple of fire lighters along with some charcoal on the fire grate. To make it easier and to ensure that the BBQ is getting enough replacement air, open the damper and it is also useful to keep the door or a window open during the lighting process. As the fire gets warmer, the draught will increase and then more charcoal or dry hard wood logs can be added.
*TRANSPORTATION
Grill cabin comes like “kit” with step by step assembling instructions. We recommended – all assembling works must be done by profesional carpenter.
you can choose GRILL CABINS features and accessories by yourself below.
-
7,600€
*Prices are with 21% VAT included
*Producing and delivery time 2-5 weeks
*Delivery cost on request
more details about shipping & producing
Grill cabin IS COMFORTABLE FOR 25-30 PEOPLE
Set includes:
- 25 m² Grill Cabin – 8 corners
- Floor panels
- Straight walls
- Roof covered with bitumen shingles
- Extendable standard chimney
- 4 Double glazed windows (2 opening)
- Door with the double glazed hexagon window, wooden handle and the lock
- Central standard BBQ
- Table fitted around the BBQ
- 7 Benches (2 extendable for sleeping)
- Cushions for the benches
Inside area: 25.0 m²
Size: 25-30 people
Timber: Pinewood
Wall thickness: 45 mm
Floor thickness: 18 mm
Roof thickness and finishing: 18 mm; Finnish bitumen shingles
Window size: 880 x 510 mm
Door size: 780 x 1760 mm
Height: 4610 mm
Wall height: 1200 mmNOTES
*Cabin Foundation
The cabins require a firm and level foundation. A concrete or paved patio is fine or alternatively a well-constructed wooden deck is perfect if you want to locate your cabin on a grassy area. A good foundation ensures stability and durability of the grill cabin. Prepare the base of at least 5 cm height and make sure that there are sufficient air apertures under the cabin floor for ventilation. It is recommended, to have the foundation prepared by a specialist; your local dealer can advise regarding this.
*Cabin Maintenance
Pine wood for its physical characteristics is an ideal raw material for the construction – it is strong and is easy to recycle. However, changing weather conditions may change its appearance. Large and small cracks, color tone changes as well as altering structure of the wood is a result of a natural cause. In order to ensure long service life of a cabin, it is necessary to protect it immediately with a suitable wood preserver. Professionally selected suitable coatings reduce the swelling and shrinkage of the wood. The cabin must be re-painted or re-stained according to the paint manufacturer’s instructions. We recommend inspecting the protection coating at least once a year and re-coat as necessary.
*BBQ Usage
When using your BBQ for the first time, the surfaces of the new product that are in direct contact with the flames will create a smoky smell while warming-up; this is normal and is due to the paint curing. We advise to keep the door open during the first usage and not to cook until the smell has cleared out. To start the fireplace put a couple of fire lighters along with some charcoal on the fire grate. To make it easier and to ensure that the BBQ is getting enough replacement air, open the damper and it is also useful to keep the door or a window open during the lighting process. As the fire gets warmer, the draught will increase and then more charcoal or dry hard wood logs can be added.
*TRANSPORTATION
Grill cabin comes like “kit” with step by step assembling instructions. We recommended – all assembling works must be done by professional carpenter.
you can choose GRILL CABINS features and accessories by yourself below.
-
9,000€
*Prices are with 21% VAT included
*Producing and delivery time 7-8 weeks
*Delivery cost on request
more details about shipping & producing
Grill cabin IS COMFORTABLE FOR 25-30 PEOPLE
Set includes:
- 25 m² Grill Cabin with 2,5m extension
- Floor panels
- Straight walls
- Roof covered with bitumen shingles
- Extendable standard chimney
- 5 Double glazed windows (3 opening)
- Door with the double glazed hexagon window, wooden handle and the lock
- Central standard BBQ – 8 conners
- Table fitted around the BBQ
- 6 Benches (2 extendable for sleeping)
- Cushions for the benches
Inside area: 25.0 m² cabin + 4.46 m² extension
Timber: Pinewood
Wall thickness: 45 mm
Floor thickness: 18 mm
Roof thickness and finishing: 18 mm; Finnish bitumen shingles
Window size: 880 x 510 mm
Door size: 780 x 1760 mm
Height: 4610 mm
Wall height: 1200 mmNOTES
*Cabin Foundation
The cabins require a firm and level foundation. A concrete or paved patio is fine or alternatively a well-constructed wooden deck is perfect if you want to locate your cabin on a grassy area. A good foundation ensures stability and durability of the grill cabin. Prepare the base of at least 5 cm height and make sure that there are sufficient air apertures under the cabin floor for ventilation. It is recommended, to have the foundation prepared by a specialist; your local dealer can advise regarding this.
*Cabin Maintenance
Pine wood for its physical characteristics is an ideal raw material for the construction – it is strong and is easy to recycle. However, changing weather conditions may change its appearance. Large and small cracks, color tone changes as well as altering structure of the wood is a result of a natural cause. In order to ensure long service life of a cabin, it is necessary to protect it immediately with a suitable wood preserver. Professionally selected suitable coatings reduce the swelling and shrinkage of the wood. The cabin must be re-painted or re-stained according to the paint manufacturer’s instructions. We recommend inspecting the protection coating at leastonce a year and re-coat as necessary.
*BBQ Usage
When using your BBQ for the first time, the surfaces of the new product that are in direct contact with the flames will create a smoky smell while warming-up; this is normal and is due to the paint curing. We advise to keep the door open during the first usage and not to cook until the smell has cleared out. To start the fireplace put a couple of fire lighters along with some charcoal on the fire grate. To make it easier and to ensure that the BBQ is getting enough replacement air, open the damper and it is also useful to keep the door or a window open during the lighting process. As the fire gets warmer, the draught will increase and then more charcoal or dry hard wood logs can be added.
*TRANSPORTATION
Grill cabin comes like “kit” with step by step assembling instructions. We recommended – all assembling works must be done by profesional carpenter.
you can choose GRILL CABINS features and accessories by yourself below.
-
4,390€4,000€*Prices are with 21% VAT included
*Delivery cost on request
more details about shipping & producing
Grill cabin IS COMFORTABLE FOR 5-10 PEOPLE
Set includes:
- – 6.9 m² Grill Cabin – 8 corners;
- – Height: 3212 mm
– Wall height: 1200 mm - – Floor panels
- – Straight walls
- – Roof covered with the shingles in a color of your choice
- – Extendable standard chimney
- – Small porch with a roof at the entrance
- – 4 double glazed windows (2 opening)
- – Door with the double glazed hexagon window, wooden handle and the lock
- – Central standard BBQ
- – Table fitted around the BBQ
- – 5 benches (2 extendable for sleeping: 400mm + folding benches 195mm – about 600mm in total)
- – Cushions for the benches
Inside area: 6.9 m²
Size: 5-10 people
Timber: Pinewood
Wall thickness: 45 mm
Floor thickness: 18 mm
Roof thickness and finishing: 18 mm; Finnish bitumen shingles
Window size: 880 x 510 mm
Door size: 780 x 1500 mmNOTES
*Cabin Foundation
The cabins require a firm and level foundation. A concrete or paved patio is fine or alternatively a well-constructed wooden deck is perfect if you want to locate your cabin on a grassy area. A good foundation ensures stability and durability of the grill cabin. Prepare the base of at least 5 cm height and make sure that there are sufficient air apertures under the cabin floor for ventilation. It is recommended, to have the foundation prepared by a specialist.
*Cabin Maintenance
Pine wood for its physical characteristics is an ideal raw material for the construction – it is strong and is easy to recycle. However, changing weather conditions may change its appearance. Large and small cracks, color tone changes as well as altering structure of the wood is a result of a natural cause. In order to ensure long service life of a cabin, it is necessary to protect it immediately with a suitable wood preserver. Professionally selected suitable coatings reduce the swelling and shrinkage of the wood. The cabin must be re-painted or re-stained according to the paint manufacturer’s instructions. We recommend inspecting the protection coating at leastonce a year and re-coat as necessary.
*BBQ Usage
When using your BBQ for the first time, the surfaces of the new product that are in direct contact with the flames will create a smoky smell while warming-up; this is normal and is due to the paint curing. We advise to keep the door open during the first usage and not to cook until the smell has cleared out. To start the fireplace put a couple of fire lighters along with some charcoal on the fire grate. To make it easier and to ensure that the BBQ is getting enough replacement air, open the damper and it is also useful to keep the door or a window open during the lighting process. As the fire gets warmer, the draught will increase and then more charcoal or dry hard wood logs can be added.
*TRANSPORTATION
Grill cabin comes like “kit” with step by step assembling instructions.
We recommend – all assembling works must be done by professional carpenter.
you can choose GRILL CABINS features by yourself below.
-
4,280€3,900€*Prices are with 21% VAT included
*Delivery cost on request
more details about shipping & producing
Grill cabin IS COMFORTABLE FOR 10-12 PEOPLE
Set includes:
- – 7.0 m² Grill Cabin – 6 corners;
- – Floor panels
- – Straight walls
- – Roof covered with the shingles in a color of your choice
- – Extendable standard chimney
- – Small porch with a roof at the entrance
- – 3 double glazed windows (1 opening)
- – Door with the double glazed hexagon window, wooden handle and the lock
- – Central standard BBQ
- – Table fitted around the BBQ
- – 5 benches (2 extendable for sleeping: 400mm + folding benches 195mm – about 600mm in total)
- – Cushions for the benches
Inside area: 7.0 m²
Size: 10-12 people
Timber: Pinewood
Wall thickness: 45 mm
Floor thickness: 18 mm
Roof thickness and finishing: 18 mm; Finnish bitumen shingles
Window size: 880 x 510 mm
Door size: 780 x 1500 mmNOTES
*Cabin Foundation
The cabins require a firm and level foundation. A concrete or paved patio is fine or alternatively a well-constructed wooden deck is perfect if you want to locate your cabin on a grassy area. A good foundation ensures stability and durability of the grill cabin. Prepare the base of at least 5 cm height and make sure that there are sufficient air apertures under the cabin floor for ventilation. It is recommended, to have the foundation prepared by a specialist.
*Cabin Maintenance
Pine wood for its physical characteristics is an ideal raw material for the construction – it is strong and is easy to recycle. However, changing weather conditions may change its appearance. Large and small cracks, color tone changes as well as altering structure of the wood is a result of a natural cause. In order to ensure long service life of a cabin, it is necessary to protect it immediately with a suitable wood preserver. Professionally selected suitable coatings reduce the swelling and shrinkage of the wood. The cabin must be re-painted or re-stained according to the paint manufacturer’s instructions. We recommend inspecting the protection coating at leastonce a year and re-coat as necessary.
*BBQ Usage
When using your BBQ for the first time, the surfaces of the new product that are in direct contact with the flames will create a smoky smell while warming-up; this is normal and is due to the paint curing. We advise to keep the door open during the first usage and not to cook until the smell has cleared out. To start the fireplace put a couple of fire lighters along with some charcoal on the fire grate. To make it easier and to ensure that the BBQ is getting enough replacement air, open the damper and it is also useful to keep the door or a window open during the lighting process. As the fire gets warmer, the draught will increase and then more charcoal or dry hard wood logs can be added.
*TRANSPORTATION
Grill cabin comes like “kit” with step by step assembling instructions.
We recommend – all assembling works must be done by professional carpenter.
you can choose GRILL CABINS features by yourself below.
-
4,790€4,300€*Prices are with 21% VAT included
*Delivery cost on request
more details about shipping & producing
Grill cabin IS COMFORTABLE FOR 12-15 PEOPLE
Set includes:
- – 9.2 m² Grill Cabin – 6 corners;
- – Floor panels
- – Straight walls
- – Roof covered with the shingles in a color of your choice
- – Small porch with a roof at the entrance
- – 3 double glazed windows (1 opening)
- – Door with the double glazed hexagon window, wooden handle and the lock
- – Central standard BBQ
- – Extendable standard chimney
- – Table fitted around the BBQ
- – 5 benches (2 extendable for sleeping)
- – Cushions for the benches
Inside area: 9.2 m²
Size: 12-15 people
Timber: Pinewood
Wall thickness: 45 mm
Floor thickness: 18 mm
Roof thickness and finishing: 18 mm; Finnish bitumen shingles
Window size: 880 x 510 mm
Door size: 780 x 1500 mmNOTES
*Cabin Foundation
The cabins require a firm and level foundation. A concrete or paved patio is fine or alternatively a well-constructed wooden deck is perfect if you want to locate your cabin on a grassy area. A good foundation ensures stability and durability of the grill cabin. Prepare the base of at least 5 cm height and make sure that there are sufficient air apertures under the cabin floor for ventilation. It is recommended, to have the foundation prepared by a specialist; your local dealer can advise regarding this.
*Cabin Maintenance
Pine wood for its physical characteristics is an ideal raw material for the construction – it is strong and is easy to recycle. However, changing weather conditions may change its appearance. Large and small cracks, color tone changes as well as altering structure of the wood is a result of a natural cause. In order to ensure long service life of a cabin, it is necessary to protect it immediately with a suitable wood preserver. Professionally selected suitable coatings reduce the swelling and shrinkage of the wood. The cabin must be re-painted or re-stained according to the paint manufacturer’s instructions. We recommend inspecting the protection coating at leastonce a year and re-coat as necessary.
*BBQ Usage
When using your BBQ for the first time, the surfaces of the new product that are in direct contact with the flames will create a smoky smell while warming-up; this is normal and is due to the paint curing. We advise to keep the door open during the first usage and not to cook until the smell has cleared out. To start the fireplace put a couple of fire lighters along with some charcoal on the fire grate. To make it easier and to ensure that the BBQ is getting enough replacement air, open the damper and it is also useful to keep the door or a window open during the lighting process. As the fire gets warmer, the draught will increase and then more charcoal or dry hard wood logs can be added.
*TRANSPORTATION
Grill cabin comes like “kit” with step by step assembling instructions.
We recommended – all assembling works must be done by professional carpenter.
you can choose GRILL CABINS features by yourself below.
-
5,600€
*Prices are with 21% VAT included
*Delivery cost on request
more details about shipping & producing
Grill cabin IS COMFORTABLE FOR 12-15 PEOPLE
Set includes:
- – Floor panels
- – Straight walls
- – Roof covered with the shingles in a color of your choice
- – Extendable standard chimney
- – Small porch with a roof at the entrance
- – 3 double glazed windows (1 opening)
- – Door with the double glazed hexagon window, wooden handle and the lock
- – Central standard BBQ
- – Table fitted around the BBQ
- – 4 benches (2 extendable for sleeping)
- – Cushions for the benches
Inside area: 9.2 m² cabin + 3.55 m² extension
Size: 12-15 people
Timber: Pinewood
Wall thickness: 45 mm
Floor thickness: 18 mm
Roof thickness and finishing: 18 mm; Finnish bitumen shingles
Window size: 880 x 510 mm
Door size: 780 x 1500 mmNOTES
*Cabin Foundation
The cabins require a firm and level foundation. A concrete or paved patio is fine or alternatively a well-constructed wooden deck is perfect if you want to locate your cabin on a grassy area. A good foundation ensures stability and durability of the grill cabin. Prepare the base of at least 5 cm height and make sure that there are sufficient air apertures under the cabin floor for ventilation. It is recommended, to have the foundation prepared by a specialist.
*Cabin Maintenance
Pine wood for its physical characteristics is an ideal raw material for the construction – it is strong and is easy to recycle. However, changing weather conditions may change its appearance. Large and small cracks, color tone changes as well as altering structure of the wood is a result of a natural cause. In order to ensure long service life of a cabin, it is necessary to protect it immediately with a suitable wood preserver. Professionally selected suitable coatings reduce the swelling and shrinkage of the wood. The cabin must be re-painted or re-stained according to the paint manufacturer’s instructions. We recommend inspecting the protection coating at leastonce a year and re-coat as necessary.
*BBQ Usage
When using your BBQ for the first time, the surfaces of the new product that are in direct contact with the flames will create a smoky smell while warming-up; this is normal and is due to the paint curing. We advise to keep the door open during the first usage and not to cook until the smell has cleared out. To start the fireplace put a couple of fire lighters along with some charcoal on the fire grate. To make it easier and to ensure that the BBQ is getting enough replacement air, open the damper and it is also useful to keep the door or a window open during the lighting process. As the fire gets warmer, the draught will increase and then more charcoal or dry hard wood logs can be added.
*TRANSPORTATION
Grill cabin comes like “kit” with step by step assembling instructions.
We recommend – all assembling works must be done by professional carpenter.
you can choose GRILL CABINS features by yourself below.
-
4,700€
*Prices are with 21% VAT included
*Delivery cost on request
more details about shipping & producing
Pavilion IS COMFORTABLE FOR 12-15 PEOPLE
Set includes:
- Floor panels
- Pavilion walls
- Roof covered with bitumen shingles
- 5 double glazed windows (2 opening)
- French style double glazed door with the wooden handle and lock
- No BBQ
- 5 benches (2 extendable for sleeping)
- Cushions for the benches
Inside area: 9.2 m²
Size: 12-15 people
Height: 3400 mm
Sidewall height: 1950 mm
Timber: Pinewood
Wall thickness: 45 mm
Floor thickness: 18 mm
Roof thickness and finishing: 18 mm; Finnish bitumen shingles
Window size: 1020 x 1060 mm
Door size: 1020 x 1600 mmNOTES
*Pavilion Foundation
The pavilion require a firm and level foundation. A concrete or paved patio is fine or alternatively a well-constructed wooden deck is perfect if you want to locate your cabin on a grassy area. A good foundation ensures stability and durability of the pavilion. Prepare the base of at least 5 cm height and make sure that there are sufficient air apertures under the pavilions floor for ventilation. It is recommended, to have the foundation prepared by a specialist; your local dealer can advise regarding this.
*Cabin Maintenance
Pine wood for its physical characteristics is an ideal raw material for the construction – it is strong and is easy to recycle. However, changing weather conditions may change its appearance. Large and small cracks, colour tone changes as well as altering structure of the wood is a result of a natural cause. In order to ensure long service life of a cabin, it is necessary to protect it immediately with a suitable wood preserver. Professionally selected suitable coatings reduce the swelling and shrinkage of the wood. The cabin must be re-painted or re-stained according to the paint manufacturer’s instructions. We recommend inspecting the protection coating at least once a year and re-coat as necessary.
*BBQ Usage
When using your BBQ for the first time, the surfaces of the new product that are in direct contact with the flames will create a smoky smell while warming-up; this is normal and is due to the paint curing. We advise to keep the door open during the first usage and not to cook until the smell has cleared out. To start the fireplace put a couple of fire lighters along with some charcoal on the fire grate. To make it easier and to ensure that the BBQ is getting enough replacement air, open the damper and it is also useful to keep the door or a window open during the lighting process. As the fire gets warmer, the draught will increase and then more charcoal or dry hard wood logs can be added.
*TRANSPORTATION
Pavilions comes like “kit” with step by step assembling instructions.
We recommended – all assembling works must be done by professional carpenter.
you can choose GRILL CABINS features by yourself below.

